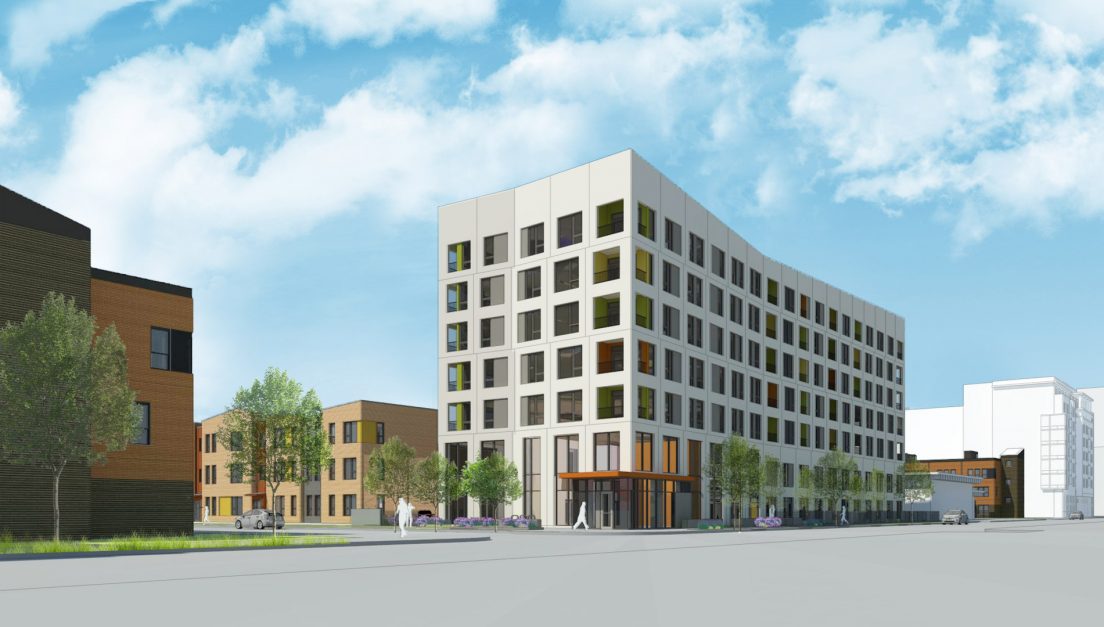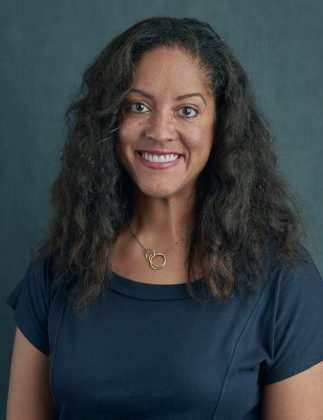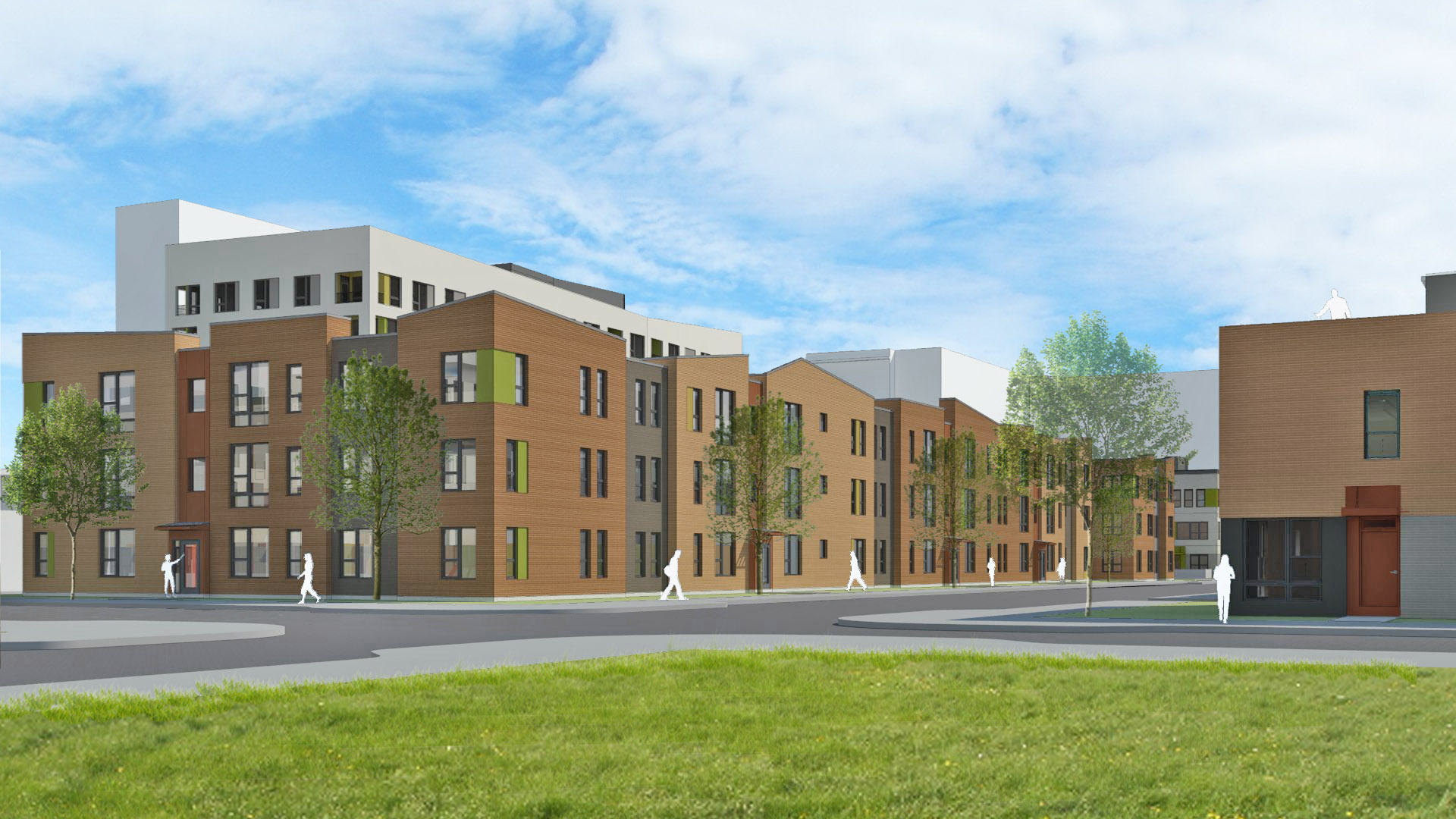Parkside Four Phase II
Location: Chicago, Illinois
Closing Date: January 30, 2023
Project Description & Impact: 102 residential development comprised of a 7-story midrise building (69 units) and two, 3-story walk-up buildings (one 9 unit building and one 24 unit building). This project is part of the larger Parkside of Old Town redevelopment with 592 residential units already delivered.
Client: Parkside Associates, LLC; a joint venture between Holsten Real Estate Development Corporation and Cabrini Green LAC Community Development Corporation
Financing Tools Used: Construction financing through the issuance by the City of Chicago of tax-exempt notes, CHA funds, LIHTC equity, Illinois Affordable Housing Tax Credits (allocated by the City of Chicago and the Illinois Housing Development Authority), TIF financing, HOME funds, ComEd Energy Efficiency Grant, a conventional mortgage, and a Rental Assistance Demonstration PBV rental subsidy.
The Story Behind this Project
Parkside of Old Town (“Parkside”) is a new construction, mixed income, CHA/HOPE VI development located in the Near North community of Chicago. The site includes approximately 18 acres and is bounded by Division Street on the North, Oak Street on the South, Larrabee Street on the West and Seward Park on the East.
In 1994, Cabrini Extension received a $50 million HOPE VI grant from HUD in order to revitalize the area. The planning for the implementation of the grant involved residents, the real estate industry and the City. Eventually, in 1996, the planning process yielded the Near North Redevelopment Initiative (NNRI): a program to revitalize the Near North community of Cabrini and its surrounding area that included residential and commercial development and improvements to infrastructure and public facilities.
The Cabrini LAC opposed the Cabrini redevelopment plan and sued the CHA. Settlement was reached in 2000 and was documented in the Cabrini Consent Decree. In 2005, CHA and Holsten Real Estate Development Corporation entered into a Master Development Agreement (MDA) for the redevelopment of Cabrini Green Extension North. The Cabrini Consent Decree requires that the Cabrini mixed-income developer share ownership and development control with the Cabrini residents. The Cabrini LAC CDC has an interest in the ownership structure of each development.
Parkside is one of the developments contemplated in the Near North Redevelopment Initiative Plan, drafted in 1997, as well as CHA’s current Plan Forward. The key element of both plans calls for the development of new mixed income, mixed tenure housing throughout the community.
The Cabrini MDA and HOPE VI Revitalization Plan require a minimum of 718 total units including 215 public housing units. Three phases of development are complete and have delivered a total of 592 housing units including: 182 public housing units, 128 affordable rental units, 20 affordable home ownership units, 91 market rate rental units, and 171 market rate home ownership units.
Parkside will be constructed in five to six phases and upon completion, will provide rental and for-sale housing units in a variety of building styles, including town homes and mid-rises. The first phase, developed in a condominium sub-phase and rental sub-phase, encompasses four blocks along Division Street and consists of three mid-rise buildings and 75 townhouses with a total of 374 residential units, including 107 units for public housing families. There are two commercial spaces in the first phase, one in the rental building and one in one of the condo mid-rise buildings. Phase IIA, is a mid-rise rental building located at Larrabee and Oak Streets and consists of 112 total units, including 39 public housing, 53 affordable, and 20 market rate units. Phase IIB includes a mid-rise structure along Division and a three-story walk-up building and includes a total of 106 units, including 36 public housing, 27 affordable and 43 market rate units.
Holsten Real Estate Development Corporation and the Cabrini Green LAC Community Development Corporation are currently constructing a 102-unit mixed-income project known as Parkside Four Phase II. The site boundaries are Elm Street to the north, Hobbie Street to the south, Larrabee Street to the west, and Cambridge Street to the east.
Building types include a 7-story mid-rise (69 units) and two 3-story walk-up buildings (9 and 24 units). The project consists of 35 public-housing replacement units, 31 affordable housing units, and 36 market rate units.
The development team anticipates one to two additional phases of redevelopment after completion of Parkside Four Phase II. Once all phases are complete, over 800 units of housing will have been delivered on this 18-acre site and will fulfill the commitment of units made to the CHA under the Master Development Agreement.




